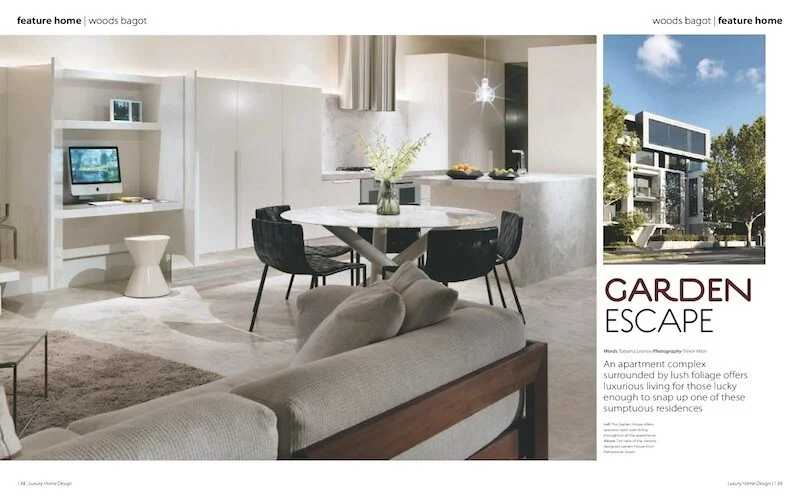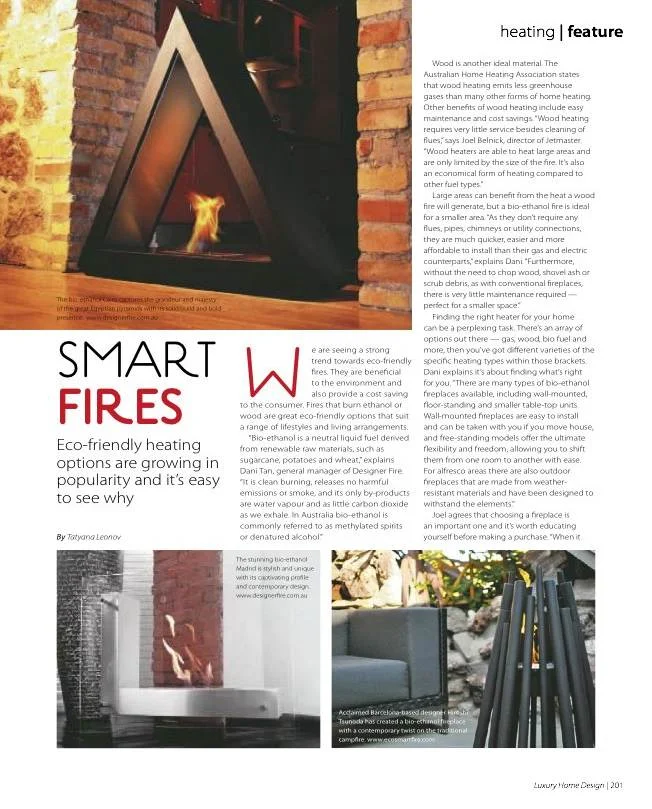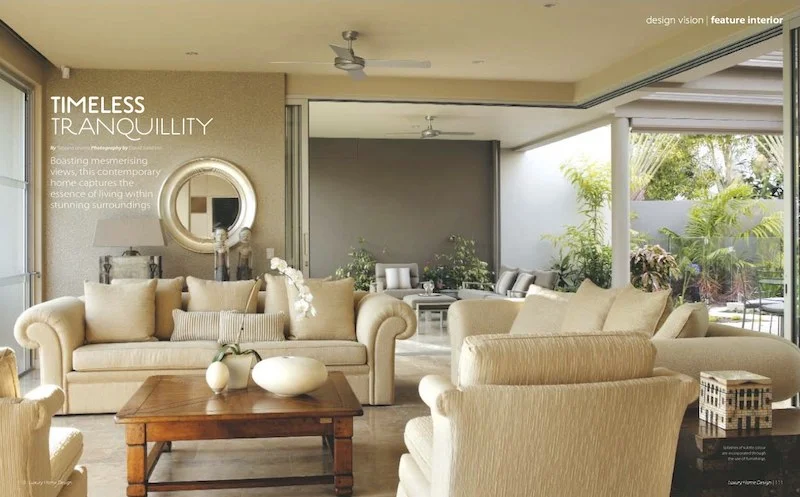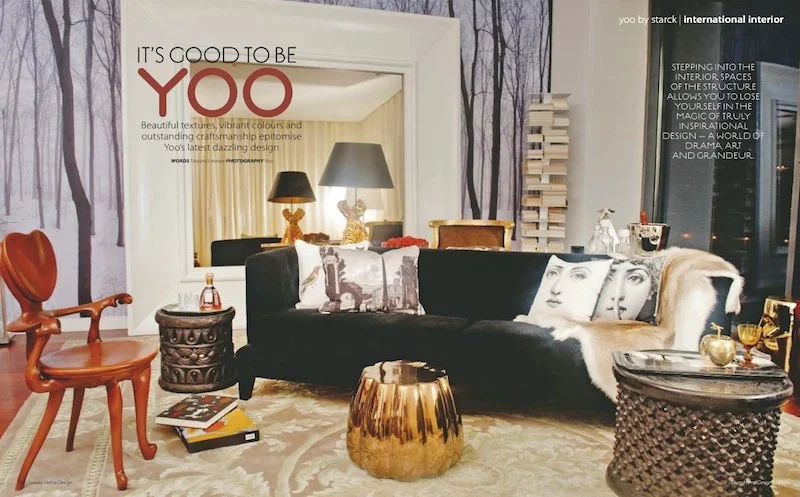Garden Escape
An apartment complex surrounded by lush foliage offers luxurious living for those lucky enough to snap up one of these sumptuous residences.
Set back from the road, The Garden House is nestled in a bed of fragrant jasmine, with most apartments overlooking the picturesque Carlton Gardens. “The idea of the project was for it to sit within the garden,” explains Wade Little, senior associate at Woods Bagot, the architecture firm employed to design the exterior of the project. “The brief was to capture the essence of Carlton Gardens and we’ve achieved that.”
The Garden House is a luxury apartment complex completed in June, 2011. The thoughtfully designed $50 million project, developed by Piccolo and designed by Woods Bagot and Hecker Guthrie (interiors), comprises 46 luxury residences across five levels, plus three exclusive terraces with private courtyards.
Lush gardens surround all the residencies and the exclusive terraces offer large semi- covered landscaped courtyards, unrivalled by other inner-city dwellings and providing charming views.
The collaboration between Australia’s best design teams has delivered an iconic apartment development centrally located within Carlton Gardens — an enviable front garden — with Melbourne’s vibrant city centre playing the role of girl next door.
The new structure is a huge contrast to what was there before: a small church alongside a council brick building desperately in need of repairs. Piccolo Developments bought the site with the aim of a complete rebuild and Woods Bagot architects started on the design process. “It was a fantastic collaboration,”Wade explains, citing the design of the Ivy bar in Sydney as another fantastic collaboration project with the same internal design team.
The flourishing green surroundings and historic architecture immediately made the apartments highly advantageous. According to Woods Bagot’s design director, Nik Karalis, “We responded to the surrounding environment to create a residence that reflects the character of existing Carlton architecture while making a subtle and refined contemporary statement.
“The World Heritage-listed Royal Exhibition Building and adjoining Carlton Gardens set a beautiful 19th-century European backdrop for the project, which demanded attention to detail. Our approach to the design was to capture a slice of tree canopy in each apartment.
The inspiration of the final form of the building was to preserve the important vistas.”
The end result is a stunning complex so dazzling that all apartments were sold by 2009 — two years before building completion. “It’s a predominant site in Melbourne and people have paid attention to it based on the quality of construction and design and the success of the sales campaign,”Wade explains.
To any passerby it’s evident why the apartments were sold so quickly just by looking at the building. Sitting among verdant greens, each apartment offers a haven-like space for residents. The rusticated concrete base of the building sets the foundation for detailed window fenestration, giving way to large expanses of glazing.
The penthouse levels are expressed as villas within the sky, simply clad in zinc, echoing attic architecture of renaissance palazzos, and enjoying 180-degree views of the gardens and city skyline — an Italian influence in a historic Italian precinct.“The idea was that once you get to the top you have these amazing sky villas, each with unique geometric composition offering striking triple-aspect views,”Wade says.
For those lucky enough to snap up an apartment, each and every one offers luxurious city living. “We tried to maximise frontage for the apartments, drawing the exterior into the interior architecture for seamless integration,” Wade explains. However, no two residences are the same and each includes a host of thoughtful considerations.
Showcasing stunning design features, the lobby provides a sophisticated greeting. Cool granite floors and an angled board form concrete wall are the backdrop to luxurious furniture from the Paolo Lenti “Sabi” outdoor range, creating a highly effective textured finish.
The cool grey interiors are offset by the vivid greenery of the glass-enclosed garden along the southern wall, while resident mailboxes are discreetly located in the western end of the lobby, cocooned within an elaborate tree trunk exterior.
The complex is split into two living districts, providing a sense of community within the building, and each apartment was designed with spatial generosity in mind. As you walk through the front door of every apartment, you are greeted by leafy vistas through large windows, immediately connecting the surrounding tree canopies and gardens with the interior. This connection was a fundamental Left and above The Garden House lobby provides a sophisticated greeting space for residents and guests.
The individual home interiors by Hecker Guthrie are enhanced by high-end bespoke fixtures and curved walls that open up the internal spaces to create continual space and flow. Interior director Paul Hecker muses, “Paramount to the building is an overarching philosophy of creating a sanctuary within a sanctuary, an example being the spacious size of the bedrooms and bathrooms meeting that of the living spaces.”
The focus on effective utilisation of space is a key feature of each apartment, with this spatial generosity achieved through balanced proportions and a fresh, simple colour palette. These create a free-flowing and functional area that residents can personalise through their own touches.
Fine joinery includes polished neutral Tundra limestone floors and benchtops, providing residents with a blank canvas with which to work when designing their personal stylish space. The kitchen area has embraced the resurgence of home gastronomy and boasts Gaggenau ovens and stovetops and a Liebherr fridge and freezer.
Every apartment captures a feeling of balance and harmony, and offers luxurious living. “The most important part of our design philosophy was to demonstrate that downsizing does not mean fewer amenities — just more luxury, and it shows,” Paul explains.
Wade agrees and notes that apartment living is, in fact, an eco-friendly decision because of the sharing involved. Apartment living is an ideal way to live, and with complexes such as this on offer — a highly desirable way to live, too.




