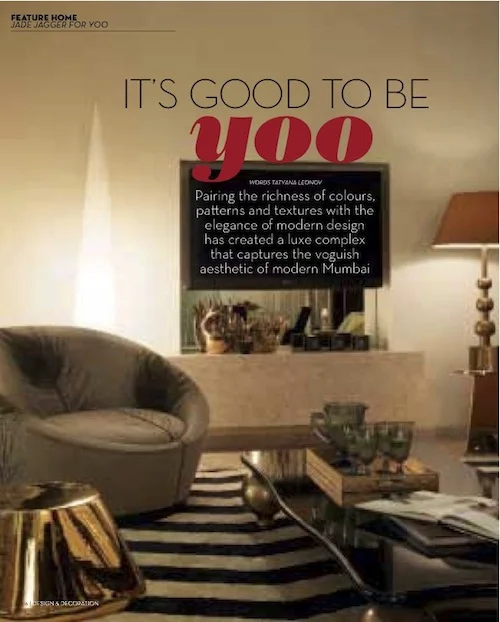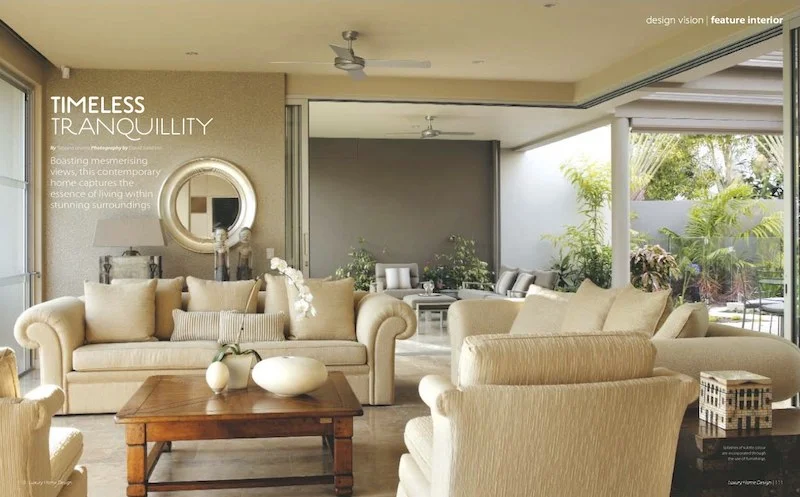Chic Couture
“Sophisticated, yet casual, is what the client wanted,” Amgad Kamel, interior architect and principal designer of his own company, ak Interiors, remembers.
“My client, a female executive, loves to travel and is inspired by all things creative. We’ve worked together before so she left it up to me to make it special for her,” he recalls with a smile. “Luckily I got it just right and she was over the moon with the outcome.”
The original run-down semi, located in Sydney’s trendy inner-west suburb of Camperdown, was calling out for someone with ideas and passion to buy it. “The client was looking for a run-down house to renovate and this one was it,” Amgad remembers. “She likes the area and knew I’d be keen to work on it.”
Buying the property for her own personal use, the client was seeking to not only renovate the structure, but to also reinvigorate it and create a new space she would feel comfortable and happy calling home. “She wanted interaction between colour and texture, and for the house to have an inviting feel that would suit the narrow entry, while still keeping with the original feel of a Sydney semi,” Amgad explains. “The rest she left up to me.”
The original house consisted of two levels: the ground level housing two bedrooms, one bathroom, a kitchen and living area. The first floor had an additional two bedrooms and bathroom.
The first step for Amgad was converting one of the ground-level bedrooms into a cosy media/winter room. The eclectic selection of furnishing items and colouring works incredibly well in the room; the dark Knot-coloured walls (Dulux paint) combined with the mood lighting immediately create a sense of relaxation, while the different shades of mauve and cream inject a sense of colour into the room without overdoing it. The majestic fireplace is the eye- level focal point, whereas the purple lamp-style chandelier introduces an element of fun into an otherwise tranquil space.
The next physical renovation was the re- surfacing of the courtyard, where Amgad also created the capability for timber bi-fold doors to be opened up to the corridor and the dining area. This move amplified both the interior and exterior space, creating an increase of airflow. “I also added a large mirror, which was mounted onto a feature wall in the courtyard,” Amgad explains. “It’s a stunning piece and really brings the inside out and created fabulous flow.”
The entry to a home is always important and in this case Amgad created a grand ambience through his selection of furnishings. The pattern in the wallpaper is accentuated by neon-red wall lights; the unusual mirror emphasises the grandeur of the entry and creates an element of curiosity and expectation about what lies ahead.
Up the stairs on the first level, one of the two bedrooms was converted into a nifty home office, with additional cabinetry work implemented for storage. Bi-fold doors opening to the courtyard were also added for airflow and views, and a cute railing on the balcony was employed to achieve a European look.
A similar renovation was undertaken in the master bedroom, with the balcony overlooking the backyard (which doubles as the car garage). Inside, Amgad choose pastel-textured wallpaper and upholstered the bed heads in silk. “The silk by Fabric Pavilion is one of my favourite fabrics,” he says. In a novel approach, Amgad selected pendant lights by Mondoluce as the bedside lamps and installed remote-control access for easy use.
It’s evident lighting was a key element in the design process. Each room features at least one interesting light and these add up to create a certain mood. Amgad played with illumination to create this look and says “the artificial lighting plays a major role in creating an ambiance that is sophisticated and sexy”.
The colour palette further accentuates the chic ambience of the home, the neutral shades working harmoniously with the darker purples, mauves and plums. Using furnishing items as focal features, Amgad has balanced the darks with the lights to create at atmospheric space. The ornate purple chairs in the dining room, the patterned lounges and eclectic paintings in the living room, the selection of colourful lights and textured wallpaper — they all coalesce flawlessly to create an urbane look.
The usability of the home has also been improved with the renovation, with additional storage areas and surfaces added to various spots in the house.
The project has been a great success for Amgad and the owner, and apart from just one mishap (a water pipe bursting on Christmas Eve and flooding the entire ground floor), the journey has been enjoyable for both parties. The dazzling end result, and the 13-metre corridor, are standouts for Amgad. “I love the paisley-patterned wallpaper, the red shade lights and the pendant. The mood is fabulous and interesting and it goes for 13 metres,” he laughs. For the owner, the house she purchased is now a home — not just any home, but a super-stylish one that she is overjoyed to call hers.





